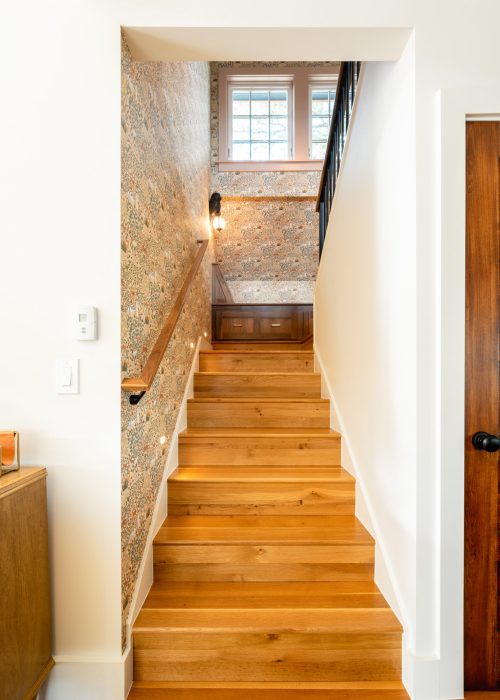Gold Hill Cottage
Originally built in 1910 and added onto in 1937, this historic cottage provided a wonderful example of a historic Gold Hill house that was no longer sufficiently comfortable to be utilized as a year round home for a growing family. In addition, the placement of interior stairs from a recent remodel had created spaces that were difficult to use efficiently. This full remodel and addition aimed to keep much of the historic charm of the structure while adding a light filled living room, a mudroom entry, two full upstairs bedrooms and a playroom. The master bedroom was also transformed into a master suite with attached bath and walk in closet. At the same time, the remodel design opened up the interior to create a contiguous living space for easy entertaining and cohesive daily living.
Staying true to the original character of the historic home meant upgrading the exterior siding to be fire resistant while still keeping the look of cedar shingles, and incorporating heavy timber details and ignition resistant decking at the new porches. The addition of a new metal roof further protects the home from the risk of damage by wildfire while providing longevity. The new living room wing was designed to match the aesthetics of the original structure with an exposed brick chimney at the gable end, while expansive windows clearly signal this portion of the building is a newer addition.
Energy efficiency and environmental stewardship were a cornerstones of this project. Integral and retrofitted radiant floor heating is augmented by solar thermal collection panels which provide both radiant floor heat and domestic hot water for this highly efficient home. Gaining a HERS rating of 65, the entire envelope of the building received a layer of closed cell spray foam for continuous air sealing and a ducted HRV provides continuous fresh air throughout the building. Conduit was installed and roofs engineered for future solar PV installation as budget allows. Long overhangs and covered porches on the south side of the building provide passive solar shading to help regular interior temperatures while simultaneously creating sheltered outdoor spaces for fluid indoor/outdoor living.
From the outset, the owners expressed a very clear idea of how they wanted to live in this space. To transform their vision into a reality, Earthbound Architecture worked closely with the owners, contractor and finish carpenters throughout the process including in the design of integral architectural elements in the form of built-in furniture throughout the house. Earthbound Architecture provided full construction administration services, remaining involved in the process until the build was complete. The outcome is a truly bespoke home that the owners are excited to move into full time.
- Passive solar design elements provide temperature control
- Solar Thermal collection panels power radiant heating
- Renewable resources chosen for siding and trim
- Improved insulation and air sealing reduce energy use
- Wood stove provides secondary heat
- Conduit & engineering plans for future rooftop PV

Location
Gold Hill, Colorado
Scope
Residential Remodel & Addition
Year
2023
Maya is great to work with. She treats all aspects of design with thoughtfulness, depth of experience and attention to detail belied by her flexibility and willingness to work with our ideas. We would hire Maya again and recommend her to anyone looking for an outstanding architect.
Greg Buis
© Copyright 2020 Earthbound Architecture
